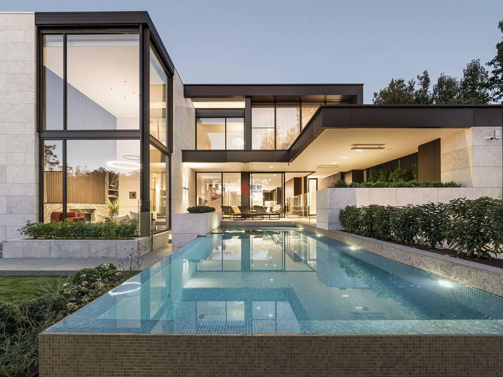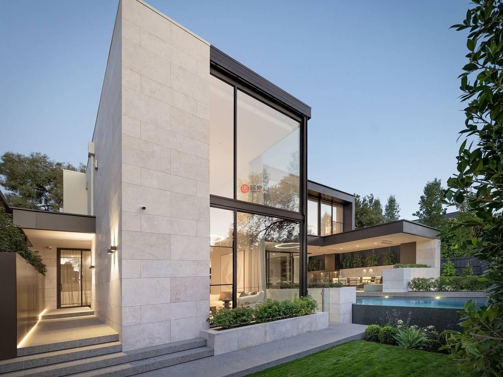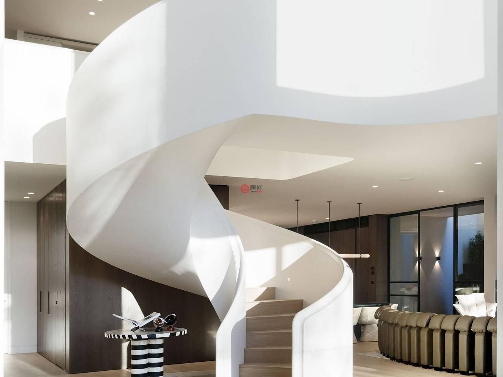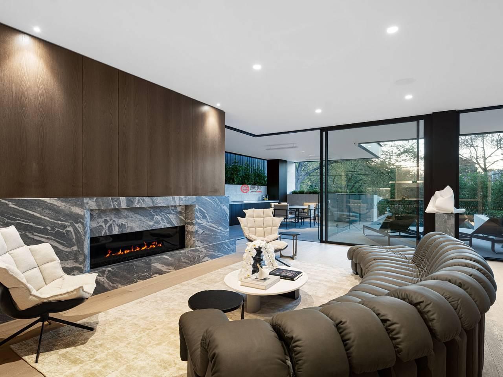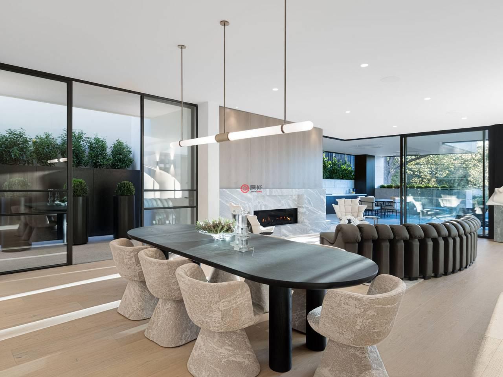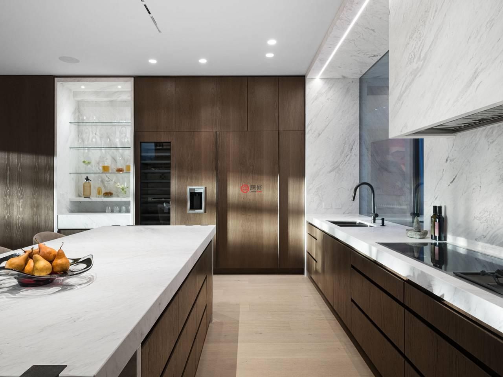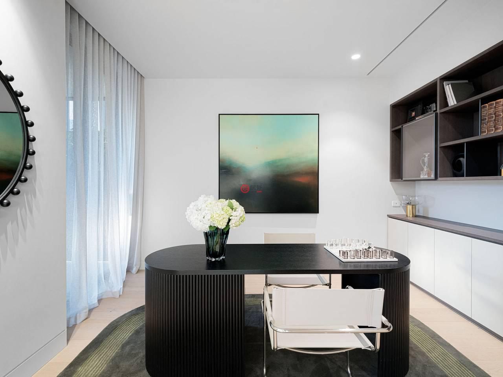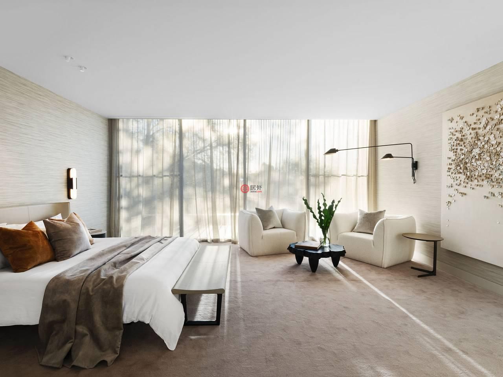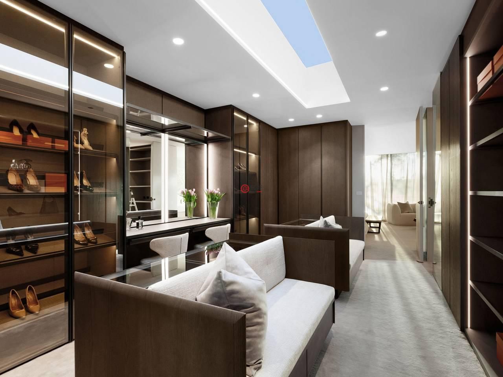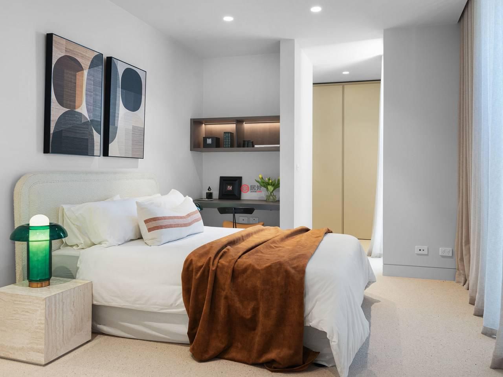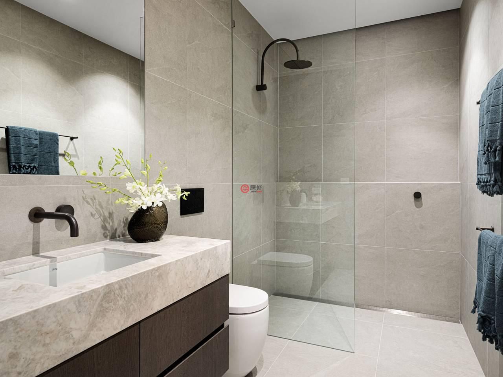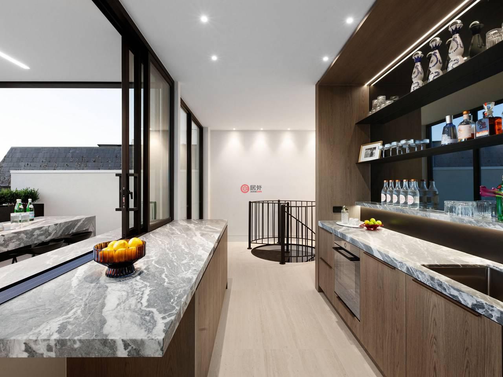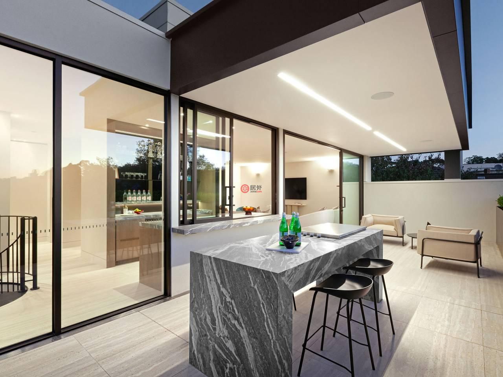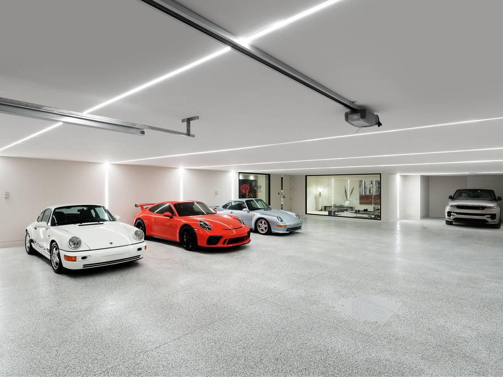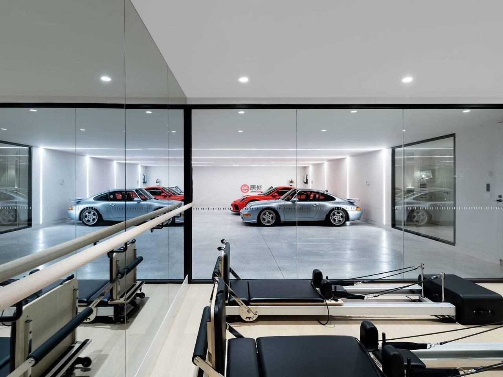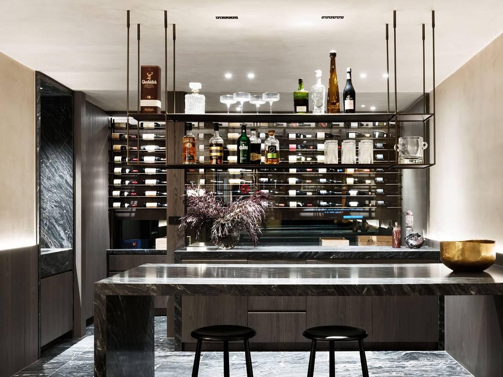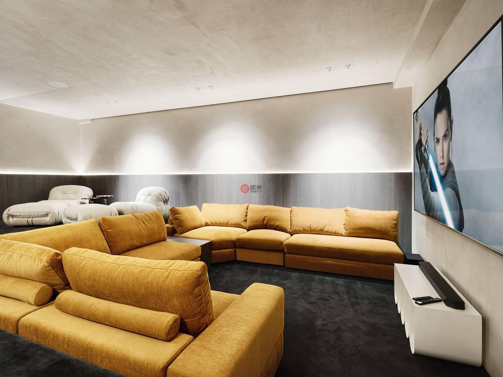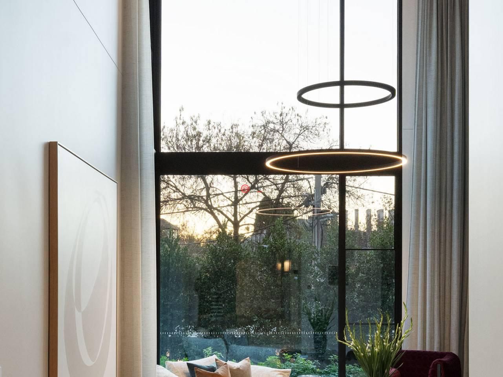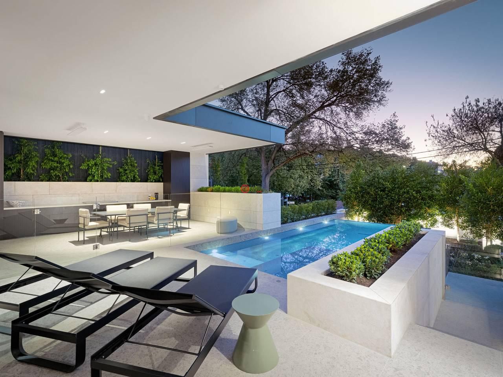以下参考译文使用的是机器翻译,因此可能不完全准确
这座宏伟的全新现代豪宅坐落于图拉克 (Toorak) 最尊贵、最私密的尽头路段之一,占地超过 1100 平方米,将奢华的家庭生活、恢弘的娱乐空间和壮丽的景色完美融合,是精致奢华生活的极致体现。这座壮观的豪宅由屡获殊荣的豪华住宅建筑商 Mazzei 精心打造,并由著名的 Webster Architect and Interiors 和备受推崇的 Nathan Burkett Landscape Architect 精心设计,堪称工艺、精准度和卓越设计的典范,为当代精致风格树立了新的标杆。住宅的设计灵感源自贝莱尔 (Bel Air) 的现代优雅风格,在规模、比例和材质方面大胆而精致,并经过精心打造。其醒目的外墙采用永恒的石灰岩包裹,为这座兼具惊艳和实用功能的住宅奠定了基调。该设计精心应对其较高的地理位置,最大限度地利用北极光和城市全景,同时确保隐私和无缝的室内外融合。除了居高临下的超大入口之外,住宅还拥有令人印象深刻的高耸天花板、橡木地板和充足的自然光——这些元素营造出永恒的优雅和低调的奢华感。住宅的核心是一个规模惊人的正式客厅,双层高的天花板顶部,并以醒目的壁炉、大理石环绕和饮品展示架为特色。这个宁静的空间可以欣赏到园景花园和令人惊叹的无边际泳池的宁静景色。毗邻的宽敞非正式起居和用餐区是风格和功能的大师级作品,宽大的推拉门通向娱乐性的露天场所,实现了无缝的室内外流动。带有内置烧烤设施的池畔户外厨房让招待客人变得轻松自如。美食厨房配备超大天然石材大理石岛台、浓郁的巧克力色美国橡木贴面橱柜以及全套嘉格纳 (Gaggenau) 高端厨具,包括电磁炉和燃气灶、双蒸烤箱、超大内置冰箱和冰柜以及专用葡萄酒冰箱。厨房配备齐全的餐具室,配备即热式冷/热水水龙头、两台 VZug 烤箱和宽敞的储物空间,进一步提升了住宅的卓越便利性。雕塑般的环形楼梯蜿蜒而上,直达二楼,富丽堂皇的主卧套房以其豪华的 Molteni 更衣室和带独立浴缸和双淋浴间的大理石卫浴成为焦点。另外三间卧室均配有卫浴套间、Molteni 书桌和嵌入式衣橱,并可通往休闲娱乐区。超大客房带卫浴套间,可通往位于一楼的独立庭院,是父母/互惠生的理想住所。底层为休闲娱乐空间,设有带下沉式客厅的豪华影院、气派的大理石吧台和酒窖,并配备台下式制冷和洗碗机。临街的豪华车库可轻松停放7辆汽车,车库穿过泥房,直达健身区健身房和蒸汽浴室。楼上设有屋顶休息室和酒吧,配备大理石岛台和功能齐全的厨房,并通向一个配备台下式制冷、烧烤设施和壮丽城市景观的娱乐露台。此外,这套非凡住宅还配备安全的地下停车场(可停放7辆车)、三间化妆间、蒸汽浴室、带独立烘干室的洗衣房、带Molteni橱柜的独立家庭办公室、分区Air-Smart供暖和制冷系统(包括底层楼板内循环供暖)、轻薄窗帘、智能家居自动化系统、电子门禁和闭路电视监控系统。这座非凡的住宅地理位置优越,可轻松抵达 Toorak Village、Heyington 车站和 Toorak Road 电车站,方便前往墨尔本最好的学校,包括圣凯瑟琳学校、苏格兰学院和圣凯文学校。
Prestigiously positioned on one of Toorak’s most exclusive and tightly held cul-de-sacs, this magnificent, brand new, contemporary mansion of over 1100 square metres, delivers an extraordinary fusion of luxurious family living, grand-scale entertaining and stunning views — the ultimate expression of refined grandeur living.
Expertly created by award winning, luxury home builder Mazzei, and thoughtfully designed by renowned Webster Architect and Interiors, and esteemed Nathan Burkett Landscape Architect, this spectacular house is a tour de force of craftmanship, precision and design excellence, setting a new benchmark for contemporary sophistication.
Inspired by the modern elegance of Bel Air, the home is a bold yet refined statement of scale, proportion, and materiality, executed with precision. Clad in timeless limestone, its striking façade sets the tone for a home that is as breathtaking as it is functional. The design responds thoughtfully to its elevated site, maximizing northern light and panoramic city views, while ensuring privacy and seamless indoor-outdoor integration
Beyond the commanding, oversized entry, the home immediately impresses with soaring ceilings, oak flooring and abundant natural light — elements that create a sense of timeless elegance and understated opulence.
At the heart of the home lies a formal living room of remarkable scale, crowned by a double-height ceiling and anchored by a striking fireplace, marble surround and drinks display. This serene space enjoys tranquil views across the landscaped garden and breathtaking infinity-edge pool.
Adjacent, the expansive informal living and dining domain is a masterclass in style and functionality, seamless indoor-outdoor flow is achieved via expansive sliding doors that open to an entertaining alfresco. A poolside outdoor kitchen with integrated BBQ makes hosting effortless.
The gourmet kitchen showcases an oversized natural stone marble Island, rich chocolate American oak veneer cabinetry, and a full suite of premium Gaggenau appliances, including both induction and gas cooking, double steam ovens, an integrated oversized fridge and freezer plus a dedicated wine fridge. A full-service butler’s pantry, complete with instant chilled/boiling water tap, two further VZug ovens and expansive storage further enhances the home’s exceptional amenity.
A sculptural circular staircase sweeps up to the first floor where the palatial master suite steals the show with its deluxe Molteni dressing room and spectacular marble ensuite with freestanding bath and double shower. Three further bedrooms all benefit from ensuites, Molteni desks and built-in robes plus access to a break-out entertaining retreat. The oversized guest bedroom with ensuite opening into its own courtyard on the ground floor is ideal as parent/au pair accommodation.
The lower level is dedicated to leisure and entertainment, featuring a spectacular cinema with sunken in-built lounge and a statement marble bar and wine cellar complete with undercounter refrigeration and dishwasher. The elite street-level garage comfortably fits 7 cars and flows through a mud room to the wellness area gym and steam room. Upstairs, a rooftop lounge, and bar — complete with marble island and fully operational kitchen— opens to a spectacular entertaining terrace with under counter refrigeration, a further BBQ and breathtaking city views.
Completing this exceptional home is secure basement parking for seven cars, three powder rooms, steam room, laundry with separate drying room, separate home office with Molteni cabinetry, zoned Air-Smart heating and cooling (including in-slab hydronic heating to ground floor), sheer curtains, smart-home automation, electronic access control and CCTV security.
Superbly located within easy reach of Toorak Village, Heyington Station, and Toorak Road trams, this remarkable residence offers easy access to Melbourne’s finest schools, including St Catherine’s, Scotch College, and St Kevin’s.

