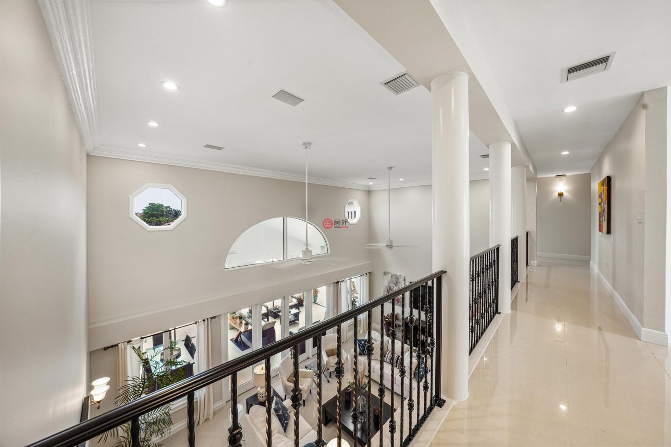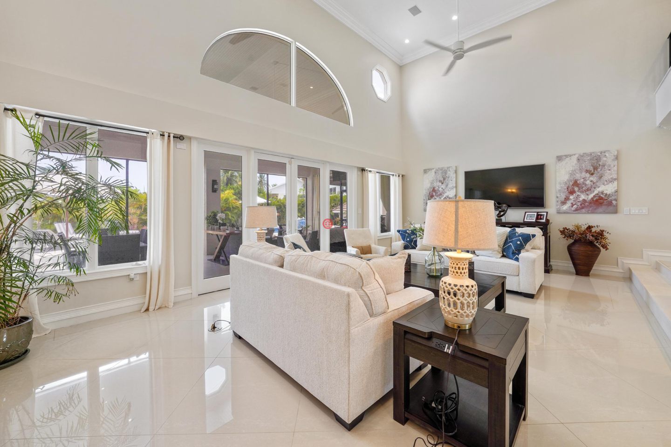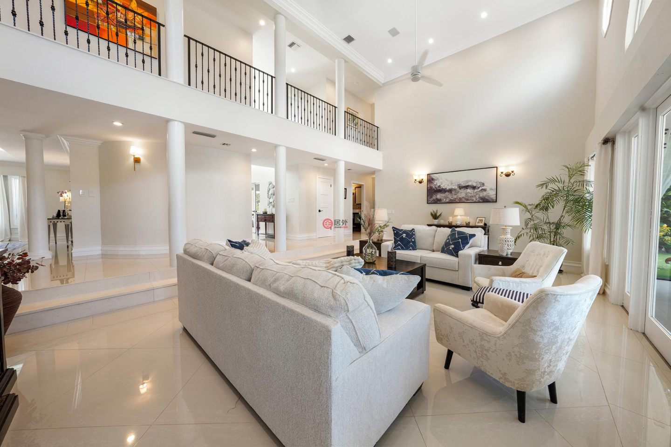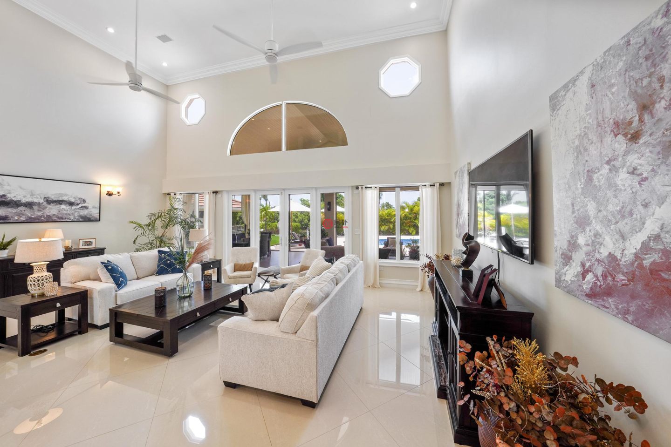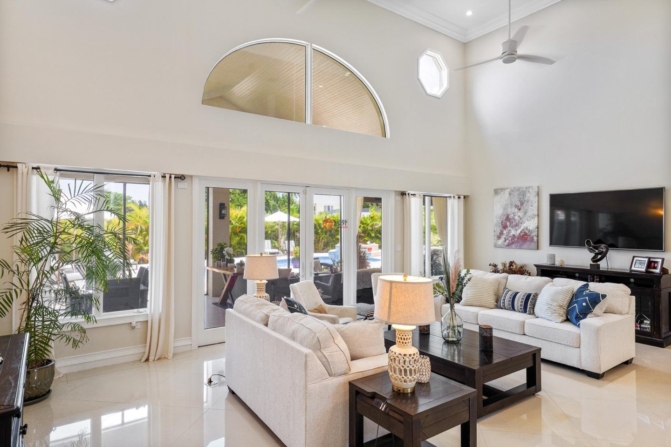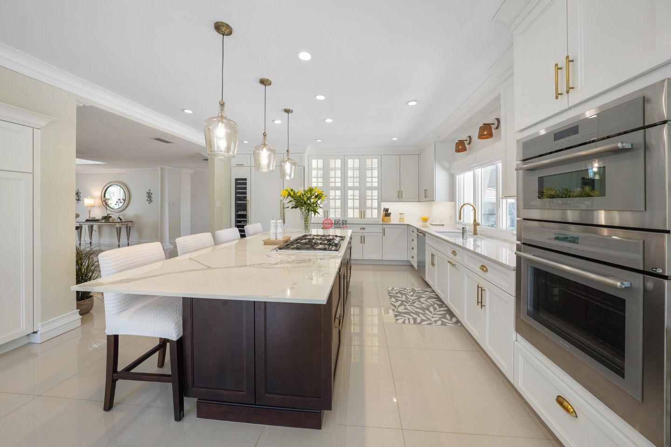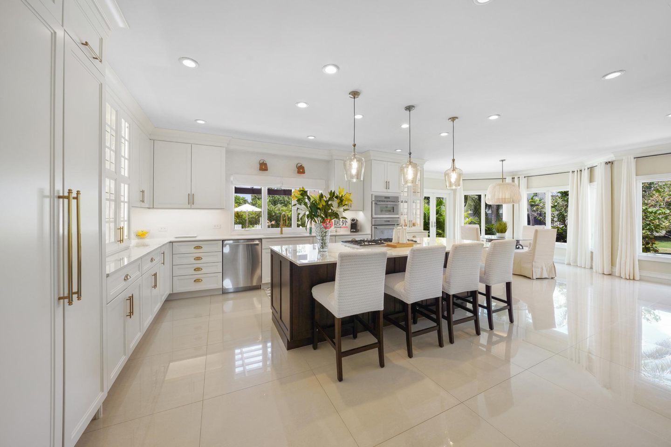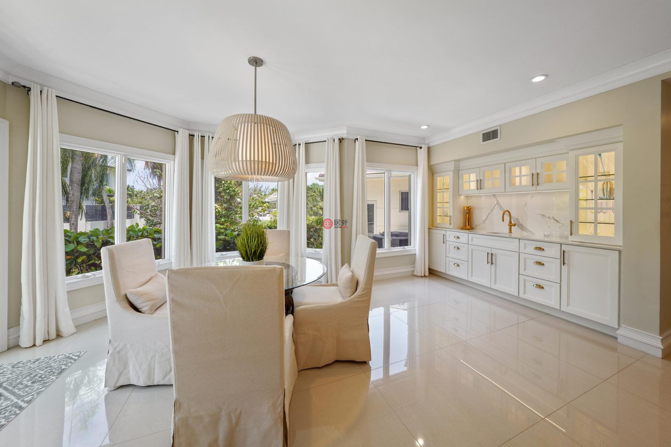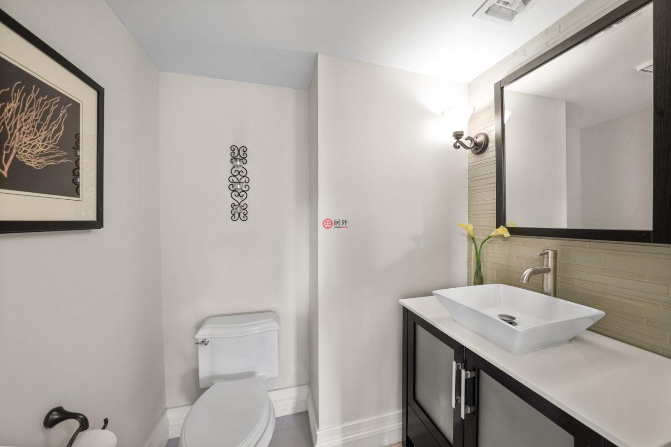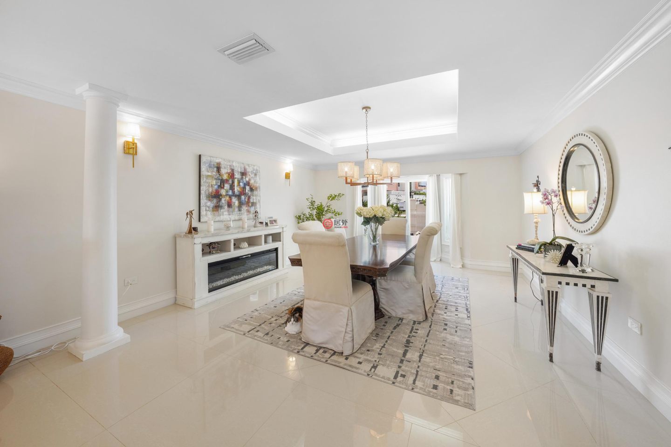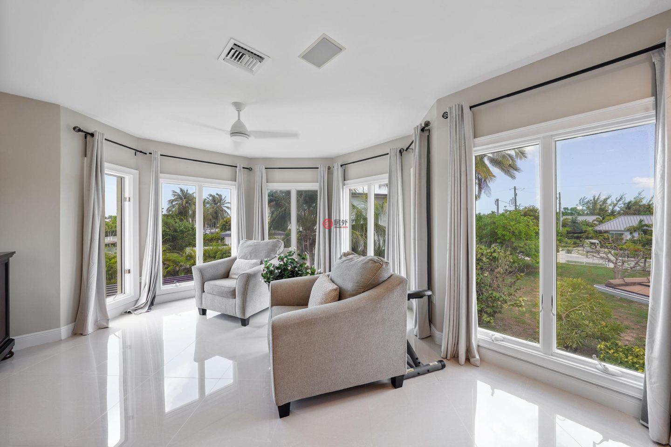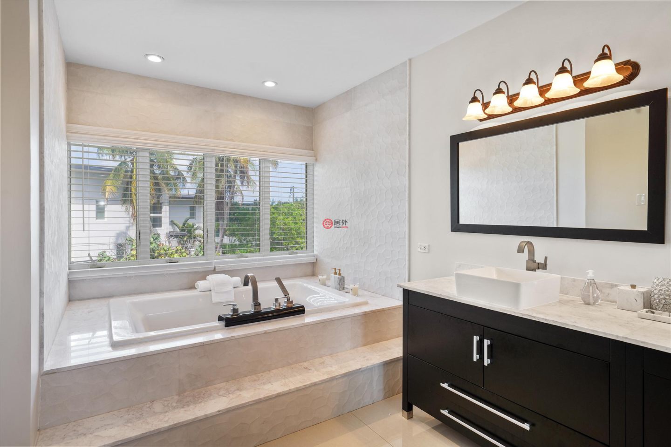以下参考译文使用的是机器翻译,因此可能不完全准确
欢迎来到位于大开曼岛最成熟、最热门社区之一——总督港中心地带的非凡运河滨水住宅。这处非凡的房产提供奢华私密的居住环境,并可直接通往最优质的岛屿生活,距离七英里海滩、英迪格酒店和金普顿海火酒店及公寓仅几步之遥。
优越的地理位置:
位于举世闻名的七英里海滩对面,方便前往顶级酒店、餐厅和购物中心。驱车七分钟即可到达卡马纳湾,非常适合接送孩子上学。优雅的正门设有双开门和定制的锻铁栏杆和楼梯。
滨水生活:70英尺长的运河临街面可直达黄貂鱼城和北湾,此外还有一个40英尺长的Trex码头,非常适合划船爱好者。此外,这里还提供绝佳的户外娱乐活动和郁郁葱葱的私人庭院。可直达运河,方便划船和进行水上运动
广阔的场地:
总面积0.6814英亩的双拼地块,园景中种植着成熟的果树(面包果、阿基果、椰子、象鼻莓),并配备灌溉设施。宽敞的空间可用于建造客用小屋、儿童游乐区或网球场。
宽敞的内部空间:
7,441平方英尺的起居空间,以及338平方英尺的带顶棚门廊。优雅的双层客厅可欣赏迷人的运河和泳池景观,此外还有宽敞的餐厅以及入口旁的专用办公室。
卧室和套房:
6间卧室、5间全套浴室和2间化妆间。宽敞的主卧套房设有一间精美的浴室,楼上还有另一间卧室,主楼层还有一间卧室。独立的一卧一卫客用公寓,配备小厨房。
美食厨房:
定制 Pooley 厨房,配备大型花岗岩岛台、内置葡萄酒冰箱、Thermador 电器:燃气灶、冰箱、烤箱、洗碗机、弹出式排气口和葡萄酒柜。包含过滤水系统。独立洗衣房(配备 Duet Whirlpool 洗衣机/烘干机),带制冰机,位于车库入口处。
户外娱乐:
宽敞的带顶棚烧烤区和酒吧区,可俯瞰泳池;带遮蔽的露台,可在夜晚享受运河的微风;防飓风窗户/门可通往露台和泳池。
车库和储藏室:
三车位瓷砖车库,配备储藏室和防飓风门。安全高效:
两道电动入口大门、带围栏的庭院、坚固的砌块结构、11 英尺(约 3.3 米)的层高、防飓风窗户/门以及高效空调机组(4 个分区,新管道将于 2025 年铺设)。
可持续性:
1 万加仑(约 10000 加仑)的蓄水池用于收集雨水和花园用水,从而减少水费。
翻新:
该住宅始建于 1992 年,并于 2021 年进行了大规模翻新和更新,以提供现代化的舒适感和安心感。现代化的更新、节能和飓风抵御能力
Welcome to an extraordinary canal-front residence in the heart of Governors Harbour, one of Grand Cayman’s most established and sought-after communities. This exceptional property offers luxury, privacy, and direct access to the best of island living, just steps from Seven Mile Beach, Hotel Indigo, and the Kimpton Seafire Hotel and Residences
Prime Location:
Situated across from world-renowned Seven Mile Beach, with easy access to top hotels, restaurants, and shopping. Seven-minute drive to Camana Bay, great for school runs. Elegant front entrance with double doors and custom wrought iron railing and staircase.
Waterfront Living: 70 feet of canal frontage with a straight shot out to Stingray City and the North Sound, plus a 40-foot Trex dock perfect for boating enthusiasts. Exceptional outdoor entertaining and lush, private grounds. Direct canal access for boating and water sports
Expansive Grounds:
Double lot totalling 0.6814 acre, landscaped with mature fruit trees (breadfruit, akee, coconut, naseberry) and irrigation. Plenty of space for a guest cottage, kids’ play area, or tennis court.
Spacious Interiors:
7,441 sq ft of living space plus 338 sq ft of covered porch. Elegant two-story living room with stunning canal and pool views, large dining room, and a dedicated office off the entrance.
Bedrooms & Suites:
6 bedrooms, five full baths, and two powder rooms. Large primary suite with an extraordinary bathroom and another bedroom upstairs, and one bedroom on the main floor. A separate 1 bed/1 bath guest apartment with a kitchenette.
Gourmet Kitchen:
Custom Pooley kitchen with large granite island, built-in wine fridge, Thermador appliances: gas stove, fridge, oven, dishwasher, pop-up exhaust vent, wine cooler. Filtration water system included. Separate laundry room (Duet Whirlpool washer/dryer) with Ice maker located off the garage entrance
Outdoor Entertaining:
A large covered BBQ and bar area overlooking the pool, a screened patio to enjoy canal breezes in the evenings, and hurricane-rated windows/doors open onto the patio and pool.
Garage & Storage:
Three-car tiled garage with storage and hurricane-rated doors.
Security & Efficiency:
Two motorized entry gates, fenced yard, solid block construction, 11 ft elevation, hurricane windows/doors, and high-efficiency AC units (4 zones, new ducting 2025)
Sustainability:
10k gallon cistern for rainwater collection and garden use, reducing water bills.
Renovations:
Initially built in 1992, it was extensively renovated and updated in 2021 for modern comfort and peace of mind. Modern updates, energy efficiency, and hurricane resilience

