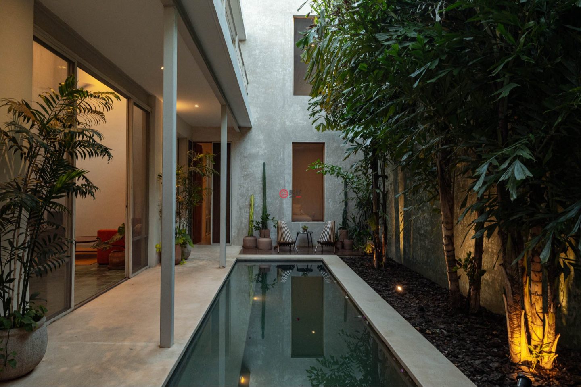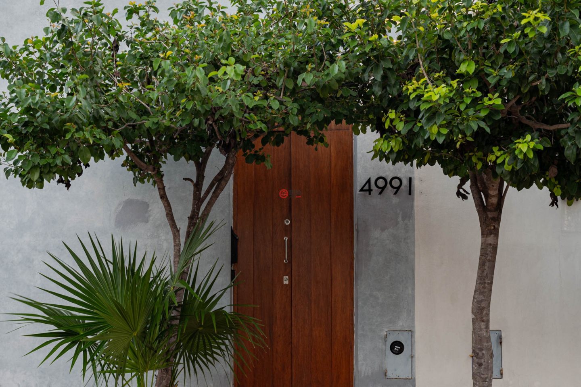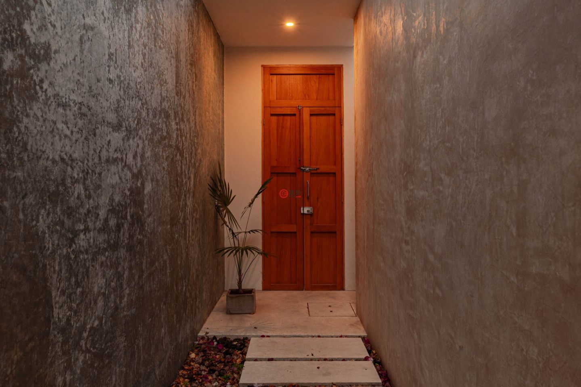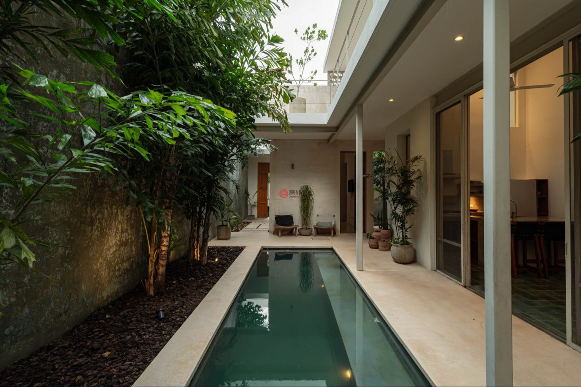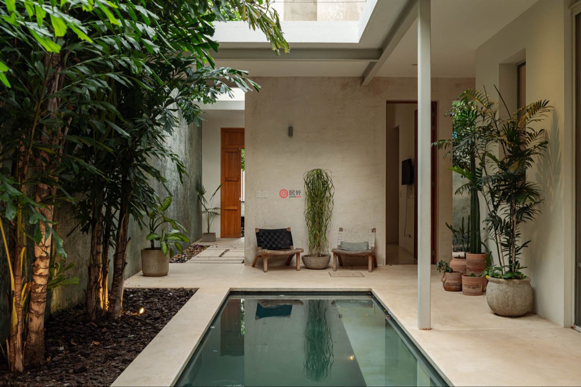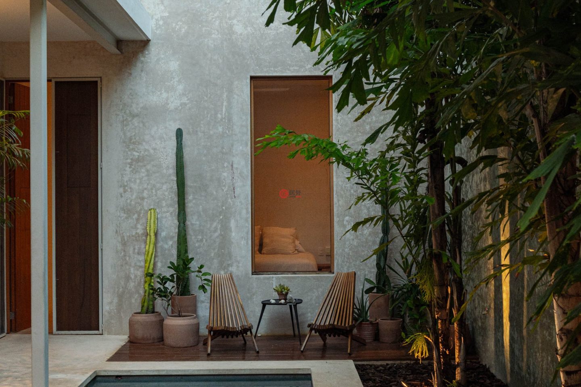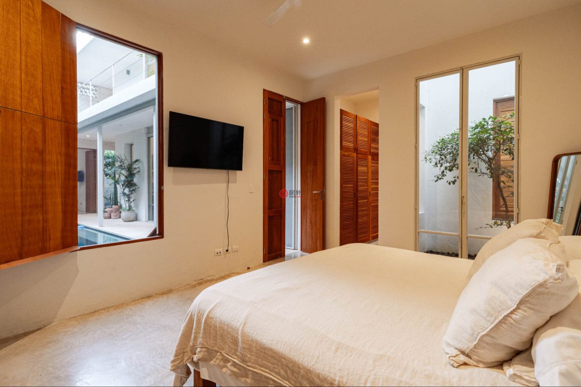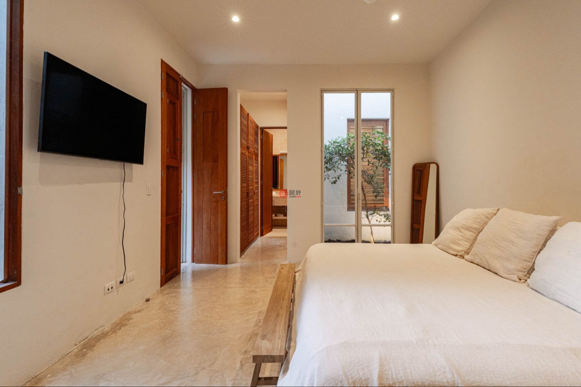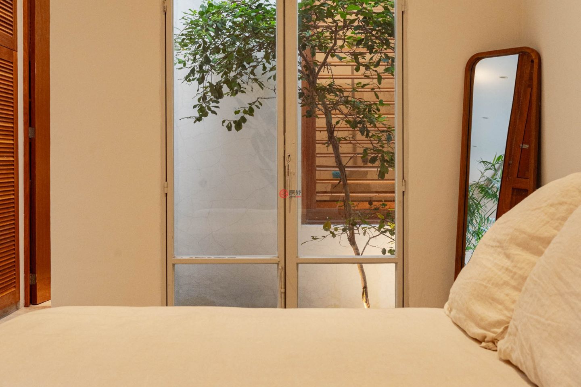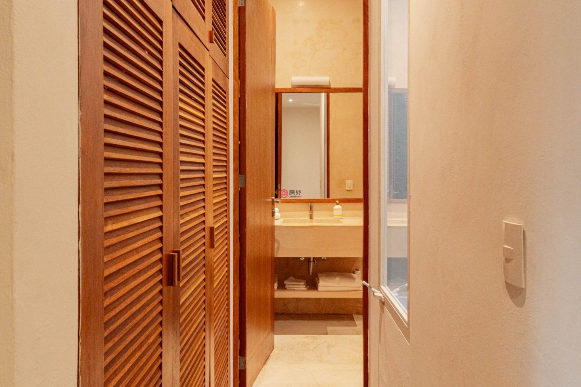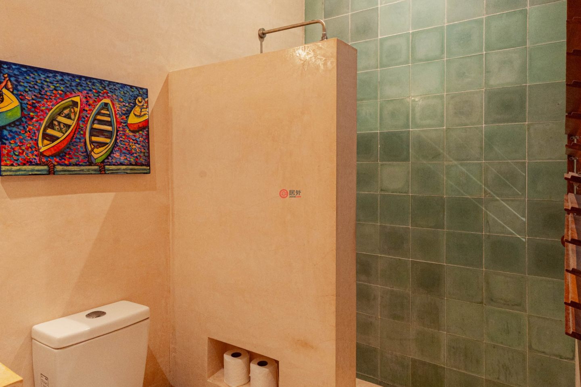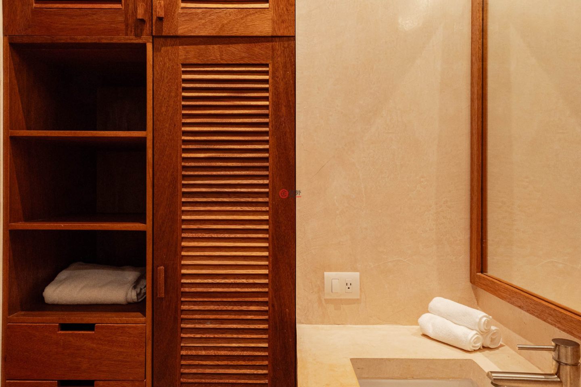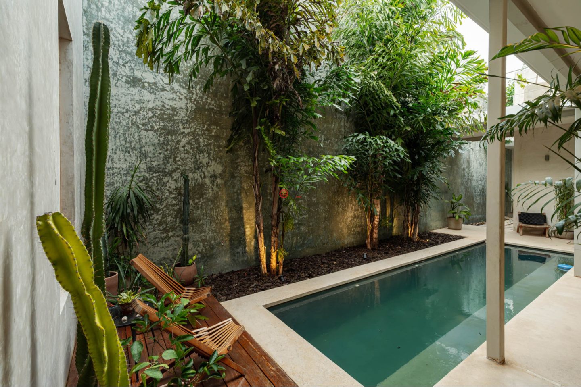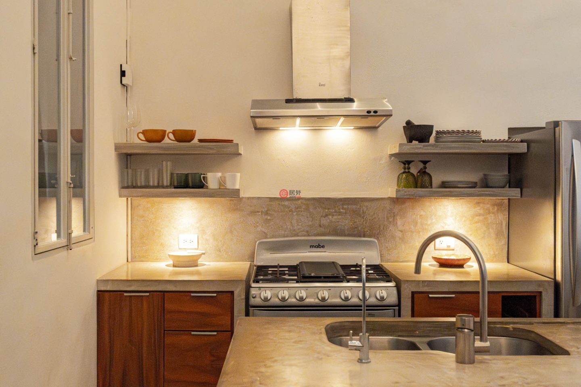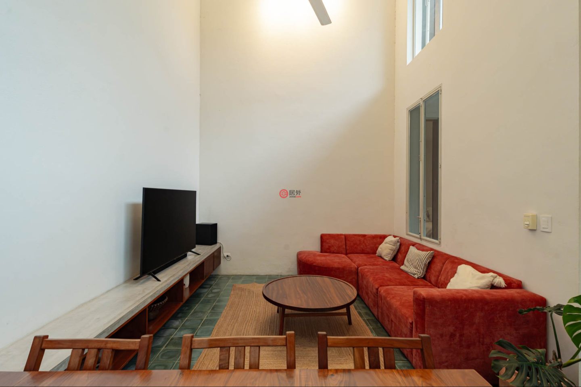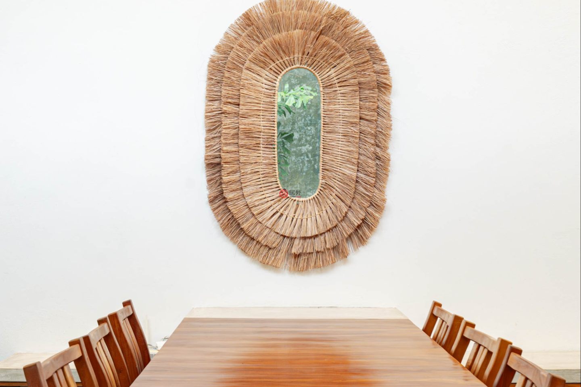位于墨西哥尤卡坦梅里达的房产。
Casa Boho 由梅里达(Mérida)最知名的建筑大师之一倾力打造,将工业风元素与现代设计的流畅线条完美融合。这座住宅坐落于备受追捧的 Colonia Santa Ana 区一条宁静的无公交车街道 62A 街,是理想的长期居所、季节性度假胜地或高收益的租赁投资之选。其优越的地理位置,距离蒙特霍大道 (Paseo Montejo) 的景点以及城中众多备受欢迎的餐厅和咖啡馆仅几步之遥。
从街道入口开始,一系列相互连通的露台既私密又通风良好。住宅前方是一间带独立卫浴的卧室。一条带顶棚的走廊,以铁艺和当地材料点缀,致敬梅里达的传统,通往郁郁葱葱的庭院,庭院内设有宽敞的泳池,并通往主要的起居空间。
宽敞的主卧套房配备时尚的浴室和私人室内花园,确保宾客的舒适和独立。位于别墅中心的大厅拥有挑高天花板和开放式布局,将配备洗碗机和五眼炉灶等高端电器的厨师级厨房与餐厅和休息区融为一体,营造出完美的现代生活氛围。所有装饰均彰显出精湛的工艺,包括定制硬木橱柜、石材台面和现代灯具。超大推拉门直通泳池和花园,将室内外生活融为一体。
二楼设有一间宽敞的客房,并配有独立浴室。
宽敞的主卧套房毗邻泳池,是一处宁静的休憩之所。百叶窗和木门的设计旨在最大限度地促进空气流通,同时将泳池和手工雕刻的石墙的美景尽收眼底——这也是这处非凡别墅的标志性特色。套房配有充足的内置衣柜和延伸至私人禅宗花园的浴室,增强了其宁静的氛围。
欢迎选购/了解墨西哥尤卡坦梅里达房产。
Casa Boho, crafted by one of Mérida’s most renowned architect-builders, blends industrial-inspired elements with the sleek lines of contemporary design. Nestled on Calle 62A—a peaceful, bus-free street in the highly desirable Colonia Santa Ana—this residence is ideal as a full-time home, a seasonal getaway, or a lucrative rental investment. Its prime location places it just steps from Paseo Montejo’s attractions and many of the city’s favorite restaurants and cafés.
From the street entrance, a sequence of interlinked patios offers both privacy and excellent ventilation. The home begins with an ensuite bedroom at the front. A covered corridor, accented with ironwork and local materials that pay homage to Mérida’s heritage, leads to a lush courtyard with a generously sized pool and onto the main living spaces.
The expansive master suite features a stylish bathroom and its own private indoor garden, ensuring comfort and independence for guests. At the heart of the property, the Great Room boasts soaring ceilings and an open layout that unites a chef’s kitchen—fitted with high-end appliances such as a dishwasher and five-burner cooktop—with the dining and lounge areas, creating a perfect setting for modern living. Finishes throughout highlight superior craftsmanship, including custom hardwood cabinetry, stone countertops, and contemporary lighting. Oversized sliding screened doors open directly to the pool and garden, blending indoor and outdoor living.
The second level houses a spacious guest bedroom with its own ensuite bathroom.
Running alongside the pool, the large master suite serves as a serene retreat. Its louvered wood windows and doors are designed to maximize airflow while framing views of the pool and hand-carved stone walls—a signature feature of this remarkable property. The suite is completed with ample built-in closets and a bathroom that extends into a private zen garden, enhancing its tranquil ambiance.
